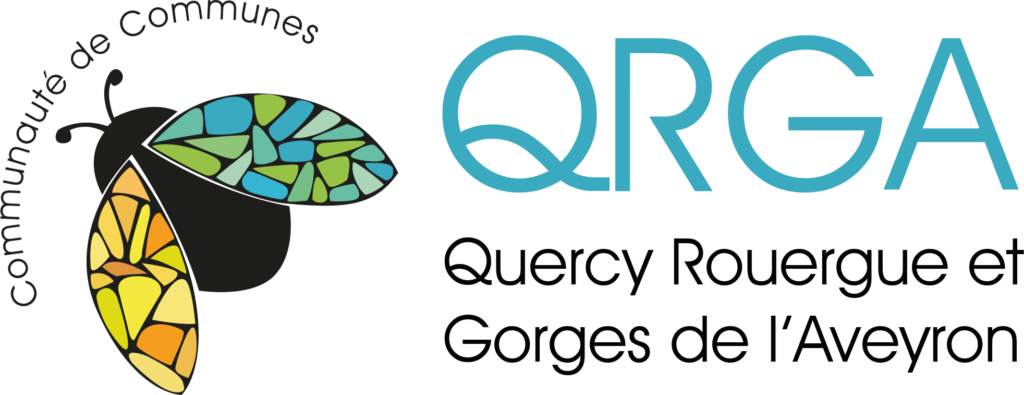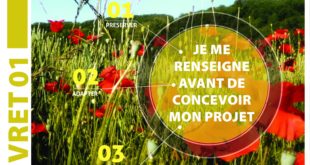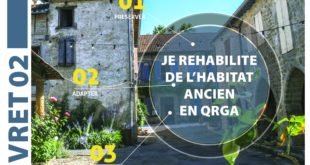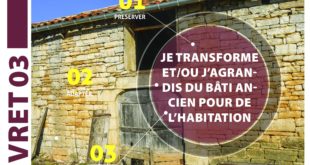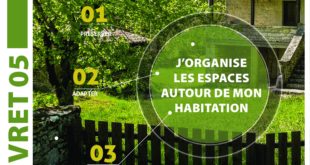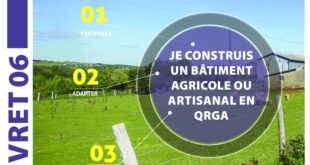The QRGA Architectural and Landscape Charter
The QRGA Architectural Charter is a voluntary initiative by the Communauté de Communes and its 17 Communes to preserve the quality of life and the heritage of buildings and landscapes, while keeping pace with contemporary developments.
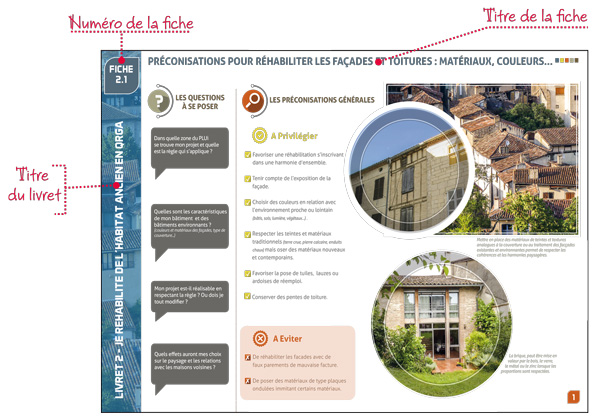
C.A.U.E offices in the QRGA Community of Communes
The CAUE office is open every fourth Wednesday of the month at Saint-Antonin-Noble-Val town hall, for all residents of the QRGA Community of Communes. The first one takes place on 24 February. The service is free of charge.
The CAUE (Conseil d'Architecture d'Urbanisme et de l'Environnement) was created by the Tarn-et-Garonne Departmental Council on the initiative of the 1977 law on architecture, and carries out missions of public interest. It is a departmental body at the service of the people of Tarn-et-Garonne. The CAUE is aimed at elected representatives, private individuals and professionals.
CAUE advisers can help you if you want to build, renovate or extend a detached house or a craft, commercial or agricultural building, or if you want to develop the area around the building...
They can help you make the right choices at different stages of your project:
- siting your house on the plot, orientation, adaptation to the ground, views,
- consideration of the site: climatic factors, layout, orientation,
- Integrating the building into its architectural and landscape environment,
- assistance with your interior and exterior design choices,
- high-performance building envelope: construction techniques, materials, thermal insulation
- optimum comfort for residents: regulation of temperature and humidity, interior functionality, etc.
- defining the architectural and technical processes best suited to your project,
- technical, regulatory and administrative issues,
- guidance in your dealings with various building professionals ...
To ensure the independence of their advice :
- they cannot carry out your plans, estimates or property valuations,
- they receive you at an external reception point. They do not come to your project site,
- their intervention is independent of your administrative procedures,
- they cannot advise you by name, like a company or an architect.
To make an appointment
Advice on all types of work: 05.63.03.80.88
