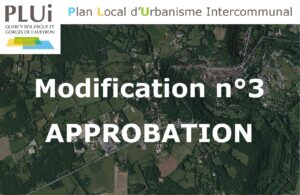La Communauté de Communes du Quercy Rouergue et des Gorges de l’Aveyron est compétente en matière de Plan Local d’Urbanisme (PLU) par arrêté préfectoral du 4 décembre 2012. L’exercice de cette compétence a conduit à l’élaboration d’un PLU intercommunal (PLUi) qui a été approuvé par le conseil communautaire le 24 octobre 2017 et modifié dans sa dernière version le 20 mai 2025.
You can find all the information you need about this land-use planning document below.
Consulter le PLUi
The PLUi of the Communauté de Communes du Quercy, Rouergue et des Gorges de l'Aveyron can be consulted in its entirety on the Géoportail de l'Urbanisme at the following address:
https://www.geoportail-urbanisme.gouv.fr
The Géoportail de l'urbanisme is the result of a partnership between the Ministry for Territorial Cohesion (MCT) and the National Institute for Geographic and Forestry Information (IGN). It was created in April 2016 to host all the town planning documents and public utility easements applicable in France.
The aim of the Géoportail de l'urbanisme is to make town planning documents and public utility easements accessible to all users of the site. Visitors, whether they are private individuals, planning professionals or public bodies, can consult the planning regulations that apply to the area they are interested in.
Download the PLUi
Dernière modification approuvée le 20 mai 2025
Presentation report
1.1 Diagnosis and initial state of the environment (PDF - 33 MB)
1.2 Justification and explanation of choices (PDF - 44 MB)
1.3 Environmental assessment (PDF - 10 MB)
1.4 Appendices to the presentation report (PDF - 58 MB)
- Ecological diagnosis of the area
- Atlas of urban and village morphology
- Overview of planning documents in force in 2014
– Consumption of space between 2000 and 2010 (PDF - 35 MB)
– Potential for densification and change (PDF - 133 MB)
Sustainable Planning and Development Project
2. Sustainable Planning and Development Project (PDF - 3 MB)
Local housing programme
3. Guidance and Action Programme (PDF - 4 MB)
Development and programming guidelines
4. Development and programming guidelines (PDF - 5 MB)
Graphic and written regulations
5.1 Graphic regulations (zoning) (PDF - 820 MB)
(For greater convenience, the zoning can also be consulted at Geoportal of Urban Planning)
5.2 Written regulations (PDF - 6 MB)
5.3 List of reserved locations (PDF - 0.5 MB)
5.4 List of buildings that can change use (PDF - 0.7 MB)
5.5 List of protected heritage features (PDF - 0.5 MB)
5.6 List of protected ecological features (PDF - 0.5 MB)
Appendices
6. Appendices to the PLUi (ZIP - 490 MB)
Actualités du PLUi

ARRETE N°2025_13 du 7 AOUT 2025 METTANT A JOUR LES ANNEXES DU PLUI

ARRETE N°2025_12 du 5 AOUT 2025 METTANT A JOUR LES ANNEXES DU PLUI

